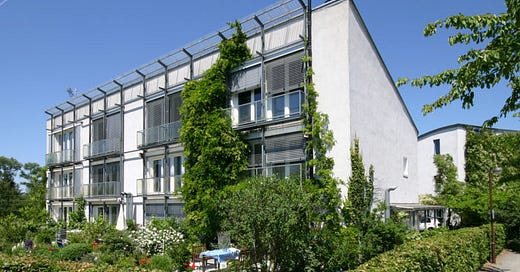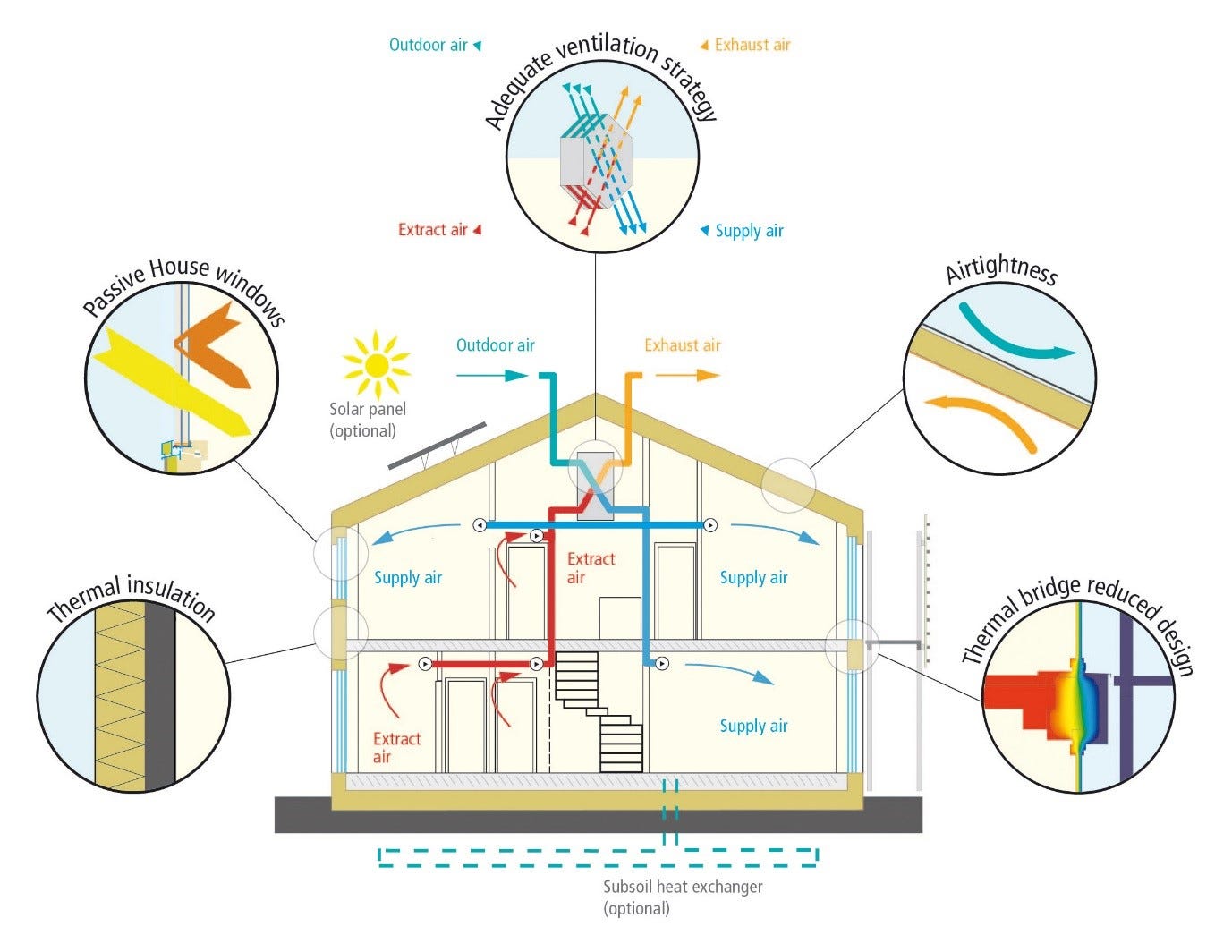Why Passive House Matters:Transforming Architecture for a Greener Future
Redefining Comfort: The Passive House Revolution in Architecture.
This Week’s Top Highlights:
🍃 Passive House: Passive House standards are performance-based: they set performance targets to be met but do not dictate specific materials or products. Read more.
⚙️ A Developer’s Guide to Passive House Buildings: An industry resource for designing and constructing Passive House (Passivhaus) buildings in Canada. Read more.
♻️ The Passive House Institute: independent research institute that has played an especially crucial role in the development of the Passive House concept. Read more.
Read Time: 4 Minutes
In the ever-evolving landscape of architecture, the Passive House (Passivhaus) standard stands out as a beacon of sustainable design and energy efficiency.
As we face growing environmental challenges, the importance of this building methodology cannot be overstated.
Passivhaus
The term "Passive House" originates from the German word "Passivhaus," which was first coined in the late 1980s. It was developed through a collaborative effort between Dr. Wolfgang Feist from Germany and Bo Adamson from Sweden. The concept was born out of the need to create buildings that have very low energy consumption while maintaining high levels of comfort.
In 1991, the first Passive House was constructed in Darmstadt, Germany, serving as a practical demonstration of these principles. The success of this prototype led to the establishment of the Passivhaus Institut in 1996 by Dr. Feist, which has since been instrumental in promoting and refining the Passive House standard globally. The institute provides certification and guidelines to ensure that buildings meet the stringent energy efficiency criteria set by the standard.
The Concept of Passive House
Originating in Germany in the late 20th century, the Passive House standard is a rigorous, voluntary standard for energy efficiency in a building, which significantly reduces its ecological footprint. It results in ultra-low energy buildings that require minimal energy for space heating or cooling. The cornerstone of Passive House design lies in its emphasis on superior insulation, airtight construction, and the use of high-performance windows, coupled with mechanical ventilation systems that provide excellent indoor air quality.
Implementing Passive House in Architecture
Superinsulation: One of the primary principles of Passive House is the use of thick, high-quality insulation materials. This ensures that the building envelope retains heat during the winter and keeps cool during the summer, thereby minimizing the need for active heating and cooling systems.
Airtight Construction: Achieving an airtight building envelope is crucial. This involves meticulous attention to detail in construction practices, ensuring that all joints, seams, and penetrations are sealed to prevent unwanted air leakage.
High-Performance Windows: Windows play a critical role in the thermal performance of Passive House buildings. Triple-pane windows with low-emissivity coatings are typically used to enhance insulation and solar gain control.
Mechanical Ventilation with Heat Recovery (MVHR): A sophisticated ventilation system with heat recovery is implemented to provide continuous fresh air while retaining indoor thermal comfort. The MVHR systems transfer heat from outgoing stale air to incoming fresh air, significantly reducing energy loss.
Thermal Bridge-Free Design: Avoiding thermal bridges, which are areas of a building where heat can escape, is essential. This involves careful planning and design to ensure that all parts of the building envelope are continuous in their insulation properties.
The Benefits of Passive House
The advantages of adopting the Passive House standard are manifold:
Energy Efficiency: Passive Houses consume up to 90% less heating and cooling energy compared to conventional buildings. This dramatic reduction translates to significant cost savings over the building’s lifecycle.
Comfort and Health: With stable indoor temperatures, excellent air quality, and no drafts, Passive Houses provide an unparalleled level of comfort. The continuous supply of fresh air ensures a healthy indoor environment, free from pollutants and allergens.
Environmental Impact: By significantly reducing energy consumption, Passive Houses contribute to lower carbon emissions, playing a vital role in combating climate change. This aligns with global sustainability goals and the increasing demand for green building practices.
Durability and Resilience: The meticulous construction standards and high-quality materials used in Passive House buildings result in structures that are highly durable and resilient, with reduced maintenance needs over time.
In conclusion, the Passive House standard represents a forward-thinking approach to architectural design, prioritizing energy efficiency, occupant comfort, and environmental stewardship. As architects, embracing this standard not only aligns with sustainable practices but also meets the growing market demand for eco-friendly and cost-effective living solutions. By integrating Passive House principles into our projects, we pave the way for a more sustainable and resilient built environment.






